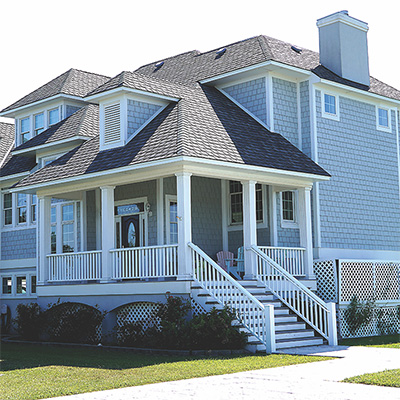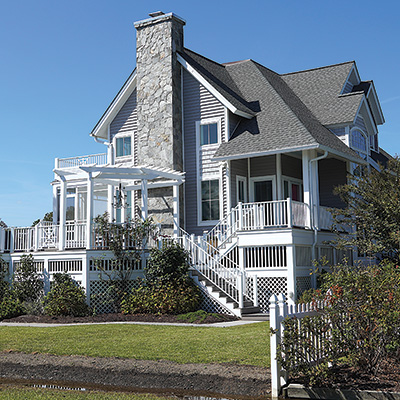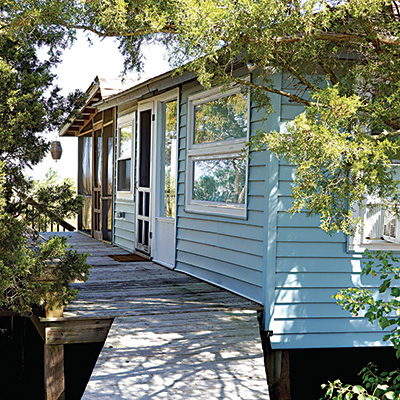On Saturday, December 7, the 2019 Harbour House Tour will be held from 10 a.m.-4 p.m. in Urbanna. There are six homes on the tour along with four historical sites.
Tickets are available at Cyndy’s Bynn, Lowe Tide, Fin and Pearl, Bristow’s Store, If It’s Wood and More, ReSail Boutique, and Simply YaYa’s. Town businesses will be open extended hours for shopping that evening.
Tickets are also on sale at Papeterie and Burke’s Fine Jewelers in Kilmarnock.
The tour is sponsored by Urbanna Beautification Inc. and the Town of Urbanna. Visit www.urbanna.com or call 804-758-4477 or 804-815-1060 for more information.
Tour parking is available only at Urbanna United Methodist Church (UUMC), 221 Marston Ave. Parking will not be available at the house tour sites. Transportation to all houses and downtown Urbanna will be provided from the UUMC parking lot.
Registration is required at the church to obtain an entry bracelet. Access to private homes will not be allowed without an entry bracelet.
This year’s tour houses include New Burton House, Foley House, Riverside Retreat, Wyatt Condo, Agnor Condo, and Little Dipper. The Foley House, Riverside Retreat and Little Dipper are all on Island Lane in Urbanna. The historical sites include Urbanna Baptist Church, Urbanna Mission House, Middlesex Woman’s Club, and Urbanna Museum and Visitor Center.

Foley House
The Foley House was completed in 2005 after Hurricane Isabel razed the previous cottage in 2003.
Located on 200 feet of waterfront, the site provides 180-degree views of the entrance of Urbanna Creek and into Urbanna Harbor (also views of the Rappahannock River).
This transitional home has approximately 3,500 square feet plus a ground floor garage and workshop.
The first floor, “The Flood Zone,” also includes a party room in island decor leading to a ground level covered patio for outdoor activities.
The main floor has a 54-foot glass front porch which provides open views of the creek and harbor. The large great room with 20-foot ceilings has a fireplace and entertainment center and is decorated in a nautical decor. Large glass doors to the porch provide views of the creek creating a sense of floating on the water. The adjacent kitchen has a small dining area and also provides views through the porch. Also on the main floor is the master suite with coffered ceilings and doors leading to the porch. The ensuite bath is a bit unique.
The third floor has two bedroom suites, one with a balcony facing the creek providing a view of Rosegill. There is also a third bedroom and sitting area.
The waterfront itself is left to nature with the salt brush barrier providing protection from the frequent high water.

Riverside Retreat
Karen and Mike Lowe bought Riverside Retreat in April 2019 from Cheryl Palmore. This was Karen’s dream house since 2006 when she toured the house on the Urbanna House Tour. Karen was intrigued by the detail of the architecture that Cheryl designed. The house itself was built by local builder John England after Hurricane Isabel destroyed most of the homes on the peninsula.
The house was rebuilt to offer water views from every room as well as plethoras of porches perfect for easy-breezy river living.
Throughout the home, the farmhouse style is influenced by its natural surroundings, with shades of neutrals and splashes of vibrant blues. The decor, as well as the floor plan, is ideal for casual living. The flow from one area to another makes it easy for family and guests to interact. French doors in the dining area open onto the screened-in porches, enlarging the living and entertainment.
Because Karen has many art, china, pottery, collectibles, etc., the majority of the art that Karen has collected is by local Middlesex and Virginia artists and photographers. She loves the mix of old and new and found this house perfect to display the pieces she treasures and loves. The traditional elements, such as white marble countertops, open shelving and river marine blue cabinets, contrast beautifully with the more contemporary look of the light maple floors.
The sandy beach has been rebuilt and the boathouse adds the final touches to this well loved Riverside Retreat.

Little Dipper
Believed to have been built in the 1940s, the Little Dipper cottage was one of four structures nestled on the spit of land between the Urbanna Creek and Rappahannock River.
The Rennolds family of Richmond bought the land and three of the cottages in the late 1970s. Of the four cottages on the land, Little Dipper was the smallest and served as a carriage house and storage shed. Eventually a bedroom, kitchen and bathroom were added so that the family matriarch, Mary Anne Rennolds, could escape the rowdy children—young adults at this point, and surely up to no good.
Following Hurricane Isabel in 2003, Little Dipper was the only cottage and original structure to remain on the land. These cottages were the family’s peaceful respite from city life, site of beloved family gatherings, and dance party headquarters for the youngest generation.
Despite its quirkiness, the charm of Little Dipper prevails. Further renovations and improvements were recently completed and the family is excited to watch the next generation grow up loving its small slice of paradise.



